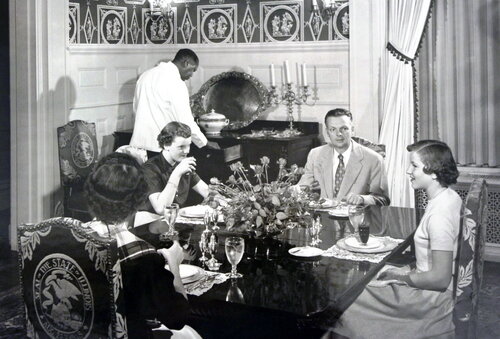History
Nestled between brick-paved streets and just blocks from the State Capitol, the Illinois Governor’s Mansion is the third-oldest state governor’s residence in the United States and the oldest gubernatorial residence in the Midwest. Designed by architect John Mills Van Osdel, the Mansion was constructed in 1855.
Over the years, the Mansion has undergone multiple alterations, as it was renovated or redecorated by succeeding first families. Between 1887 and 1889, a new kitchen was added on the building’s south side and an iron fence was added to define the boundary of the property. The original red brick was painted a light stone color in an effort to make it appear more like the White House. Historic photographs of the interiors from this period show that the house had richly stenciled patterns on its walls and ceilings, as well as stained woodwork.
In 1898, the Mansion was substantially altered with elements of the Classical Revival style. The roofline was raised to create a steeply hipped roof that hid the original cupola.
In 1917 the interior was completely redecorated. The colorful and richly stenciled walls, ceilings and stained woodwork added in the 1887 – 1889 renovation were painted over in lighter, more neutral colors.
Between 1970 and 1972, the Mansion was rehabilitated and expanded. The kitchen on the south end of the building was replaced with a larger addition, creating private space for the governor’s family along with a large ballroom and space for service functions. The introduction of new steel structural members and the installation of improved mechanical and electrical systems resulted in the replacement of most of the historic plaster throughout the building; however, the historic pilasters, columns, fireplaces, and some wood trim and floors were retained.
For more information on the Mansion’s history, please visit this link.


































